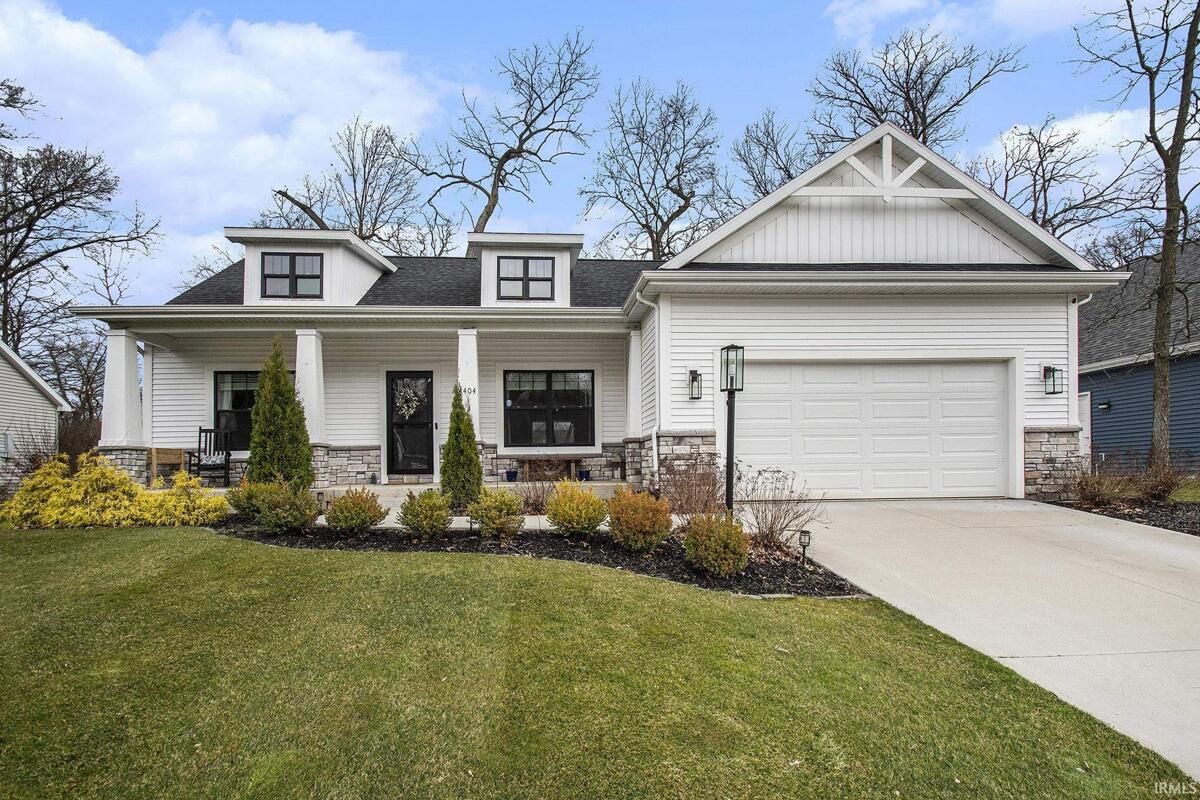$328,000
51454 Green Hill
South Bend, IN, 46628
HIGHEST AND BEST WEDNESDAY AT 9:00PM, EXPIRATION THURSDAY AT NOON. This unique raised ranch home offers a lovely setting with mature trees and beautiful hardscaping. The first floor features a spacious family room with a wood burning stove, a bedroom, full bath, laundry and an office or 4th bedroom. Fresh paint and new flooring provide a modern touch. Upstairs, refinished hardwood floors shine in the open concept living space with a fireplace, a large formal dining area and a stunning new kitchen with quartz counters, stone backsplash and a spacious island with seating. The primary bedroom boasts a newly tiled bathroom and walk in closet and there’s another bedroom and full bath with a jetted tub. The outdoor living space includes a wrap-around deck with ample areas for outdoor lounging along with a lower level patio nicely connected to the first floor living room by large glass windows. The freshly painted exterior provides the home with an updated modern feel. The spacious lot provides plenty of room for parking, additional storage and a large shed and has a newly installed well. Conveniently located near natural, local attractions including the St Joseph River and St Patrick’s County park and this home is only minutes away from the University of Notre Dame.
Property Details
Price:
$328,000
MLS #:
202410055
Status:
Pending
Beds:
3
Baths:
3
Address:
51454 Green Hill
Type:
Single Family
Subdivision:
Pioneer Heights
Neighborhood:
stjosephcounty
City:
South Bend
State:
IN
Sqft:
2,200
ZIP:
46628
Lot Size:
16,500 sqft / 0.38 acres (approx)
Schools
School District:
South Bend Community School Corp.
Elementary School:
Coquillard
Middle School:
Dickinson
High School:
Clay
Interior
# Full Baths
3
# Total Rooms
8
Amenities
Breakfast Bar, Countertops- Stone, Eat- In Kitchen, Foyer Entry, Garage Door Opener, Jet Tub, Kitchen Island, Landscaped, Natural Woodwork, Open Floor Plan, Patio Open, Split Br Floor Plan, Formal Dining Room
Basement/Foundation
None
Cooling
Central Air
Fireplace
Living/ Great Rm, Rec Rm, Gas Log, Wood Burning
Flooring
Hardwood Floors, Tile, Vinyl
Exterior
Driveway
Concrete
Exterior
Cedar
Lot Desc.
Partially Wooded, Slope
Roof Material
Asphalt
Financial
Heating/Fuel
Gas, Forced Air
Proposed Financing
Cash, Conventional, F H A
Listing Provided Courtesy of Christine Tirotta at Cressy & Everett – South Bend | 574 210-8269
Mortgage Calculator
Map
Similar Listings Nearby
- 4404 Garden Oak
South Bend, IN$419,900
0.65 miles away
- 18394 Gardenia
South Bend, IN$415,000
3.28 miles away
- 1728 Edison Road
South Bend, IN$414,900
4.69 miles away
- 52520 East Trail
South Bend, IN$404,900
4.28 miles away
- 52759 Common Eider
South Bend, IN$399,000
4.88 miles away
- 51662 Windyridge Court
South Bend, IN$399,000
4.67 miles away
- 410 Howard Street
South Bend, IN$399,000
4.39 miles away
- 51385 Prague Court
South Bend, IN$399,000
3.09 miles away
- 52885 Hollow Trail
South Bend, IN$390,000
4.41 miles away
- 25990 Running Creek
South Bend, IN$389,900
4.94 miles away
IDX information provided by the Indiana Regional MLS. Detailed information about real estate listings held by brokerage firms other than Weichert Realtors, Jim Dunfee & Assoc. include the name of the listing broker. Neither the listing company nor Weichert Realtors, Jim Dunfee & Assoc. shall be responsible for any typographical errors, misinformation, misprints and shall be held totally harmless. The Broker providing this data believes it to be correct, but advises interested parties to confirm any item before relying on it in a purchase decision. Copyright 2024. . All rights reserved.
51454 Green Hill
South Bend, IN
LIGHTBOX-IMAGES




























































































































































































